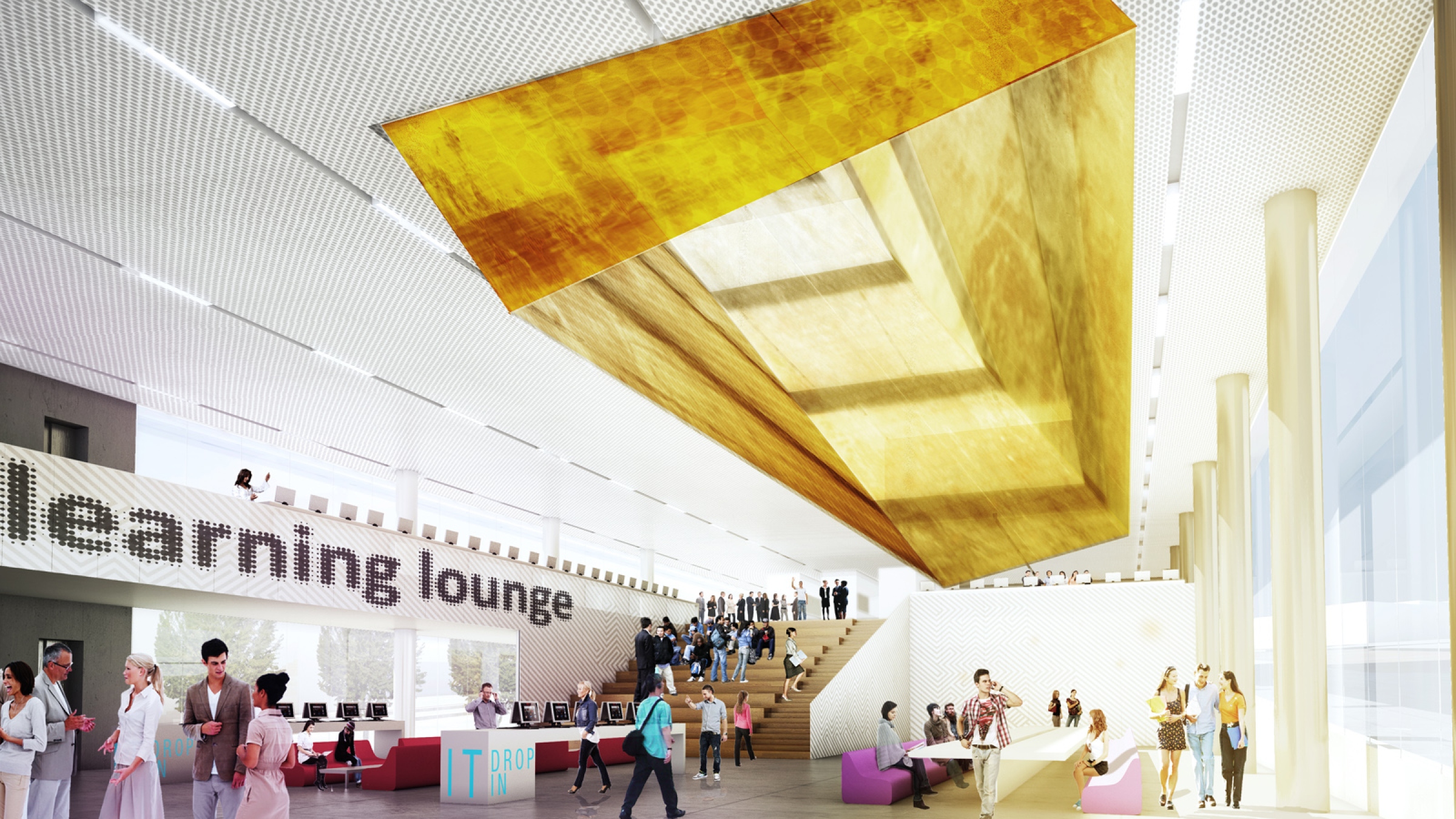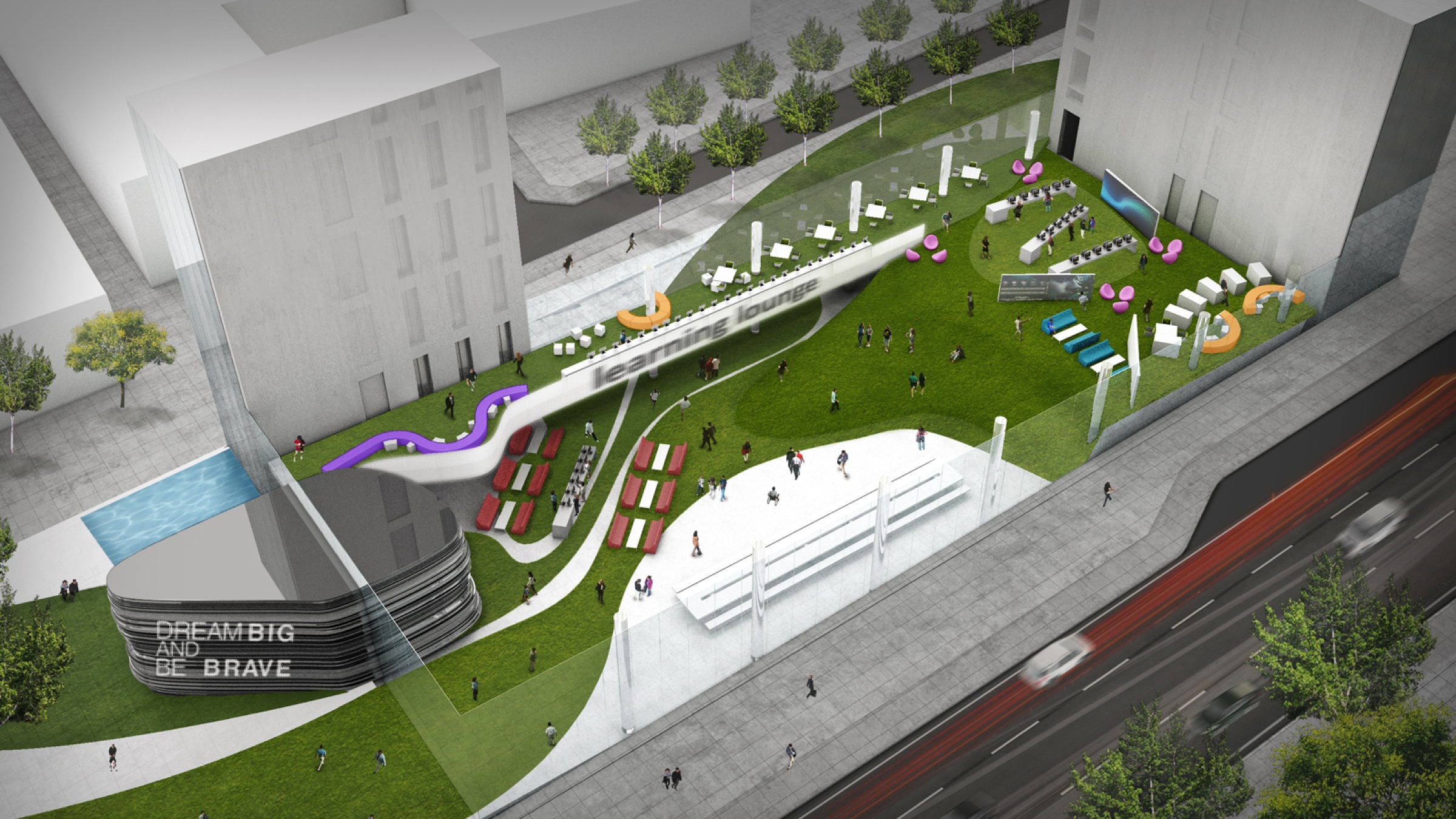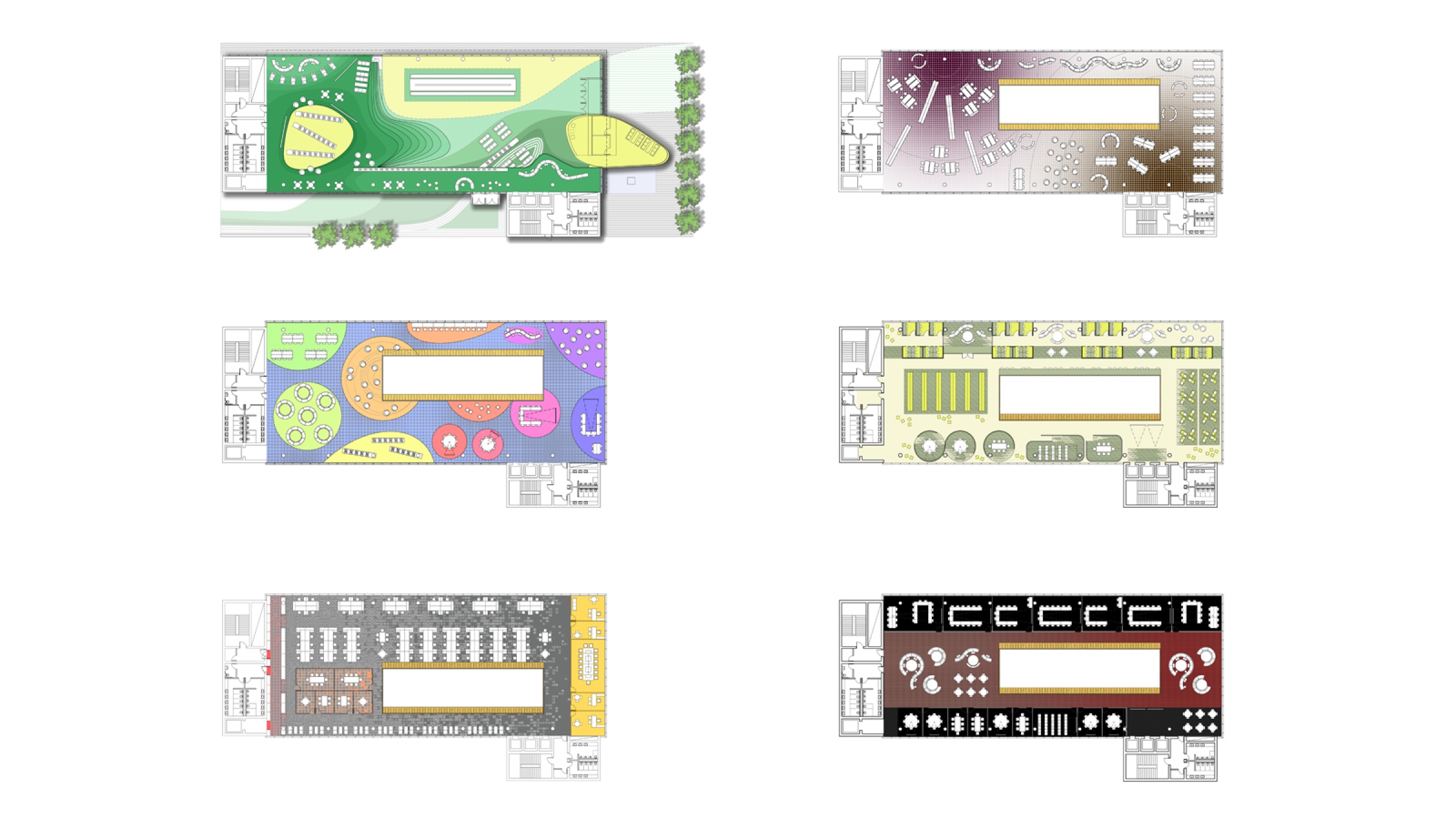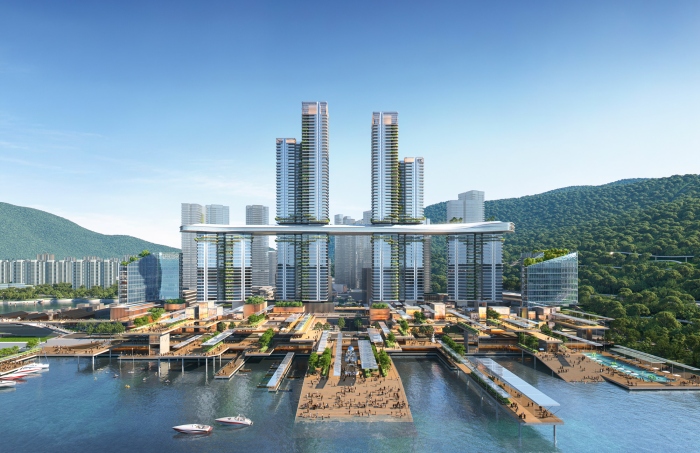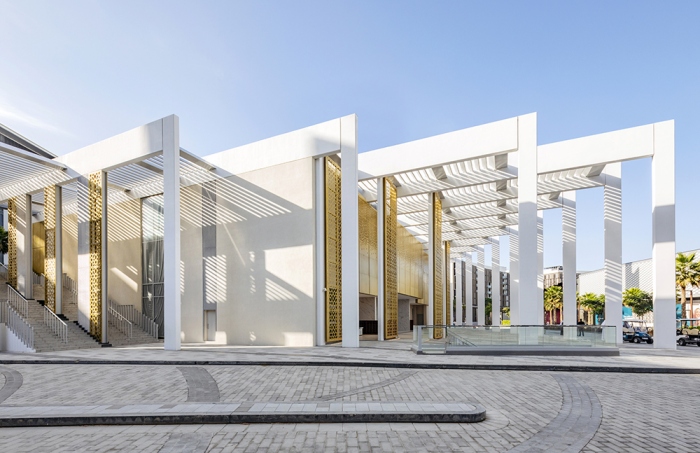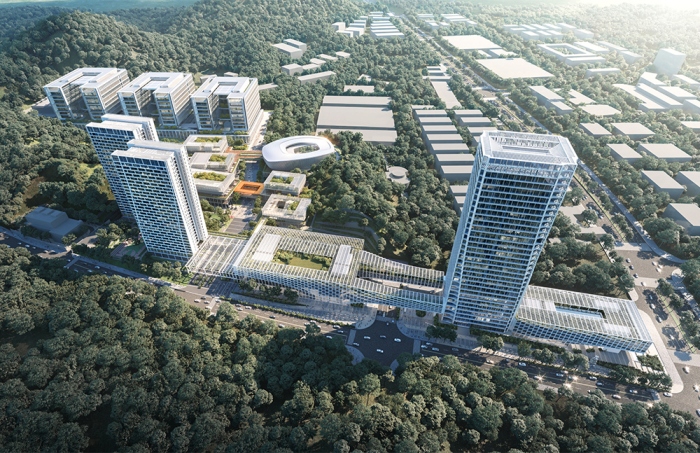Newcastle College Gateway Building Design Submission
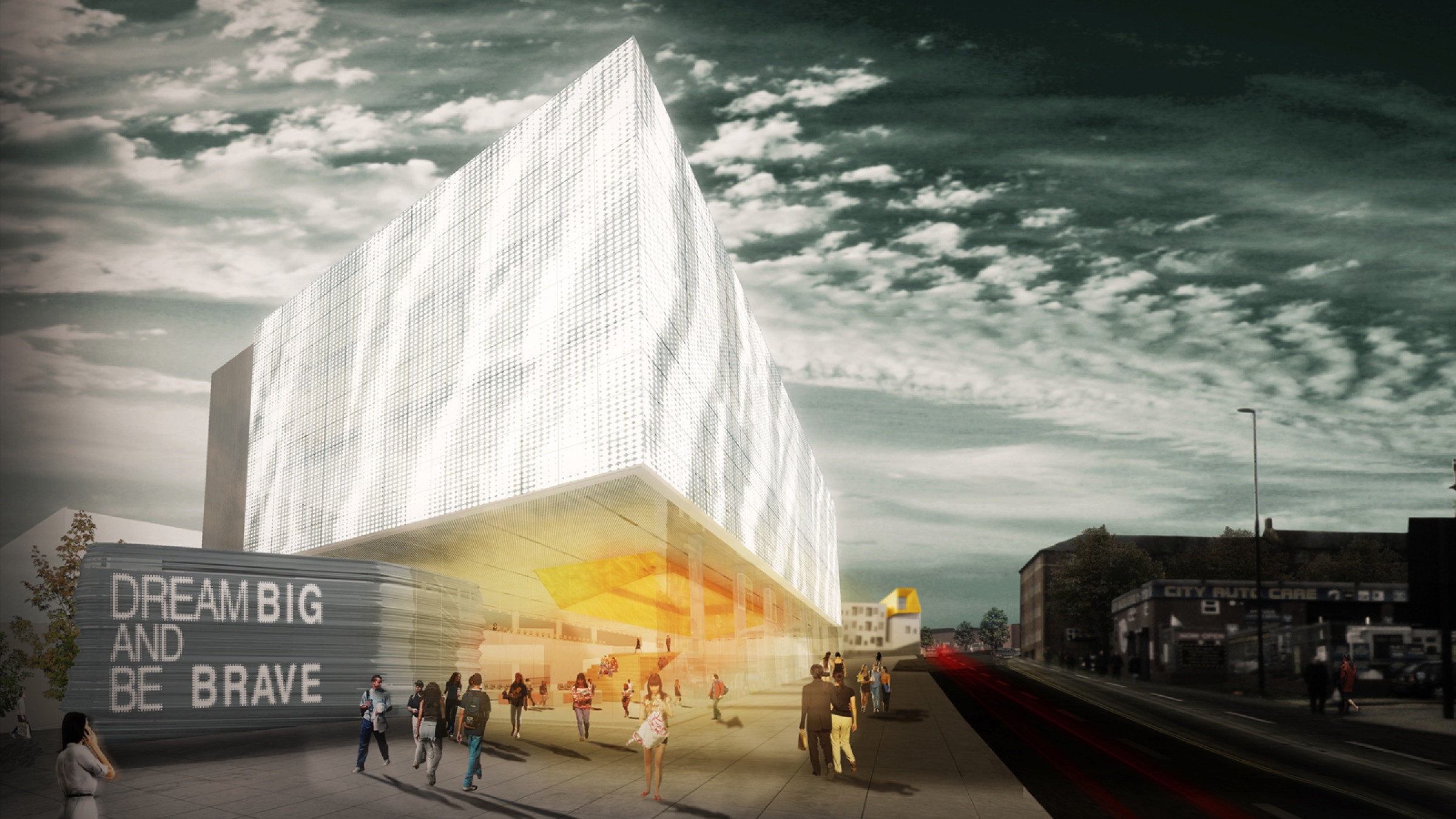
The building is intended to act as a new visual gateway to the Newcastle College campus.
Clearly visible from the city centre, it performs 2 primary functions: firstly to act as an information hub where IT drop in, social interchange, and different learning styles combine to form a gateway to learning and secondly to house the college administration and leadership activities.
The design separates these two activities but contains them within the same flexible framework which allows for constant change to take place within the building, responding to fast changes and trends in learning and learning environments - 'space that is constantly in the process of being made'.
The highly flexible and rational floor plates are pierced by a dramatic 'light cascade' that cuts through the building from the southern facing roof to the northern facing entrance, bringing sun and daylight dramatically to a north facing frontage and arrival space.
